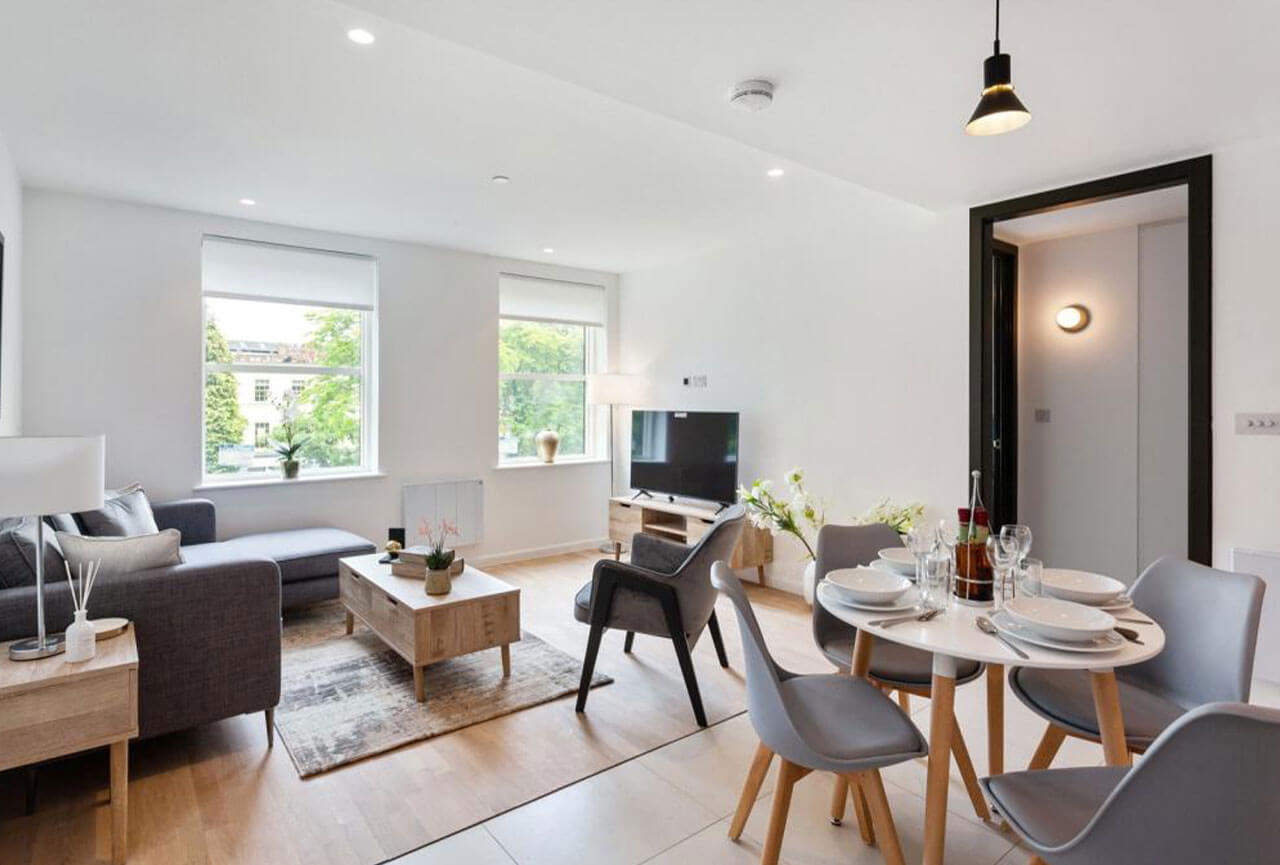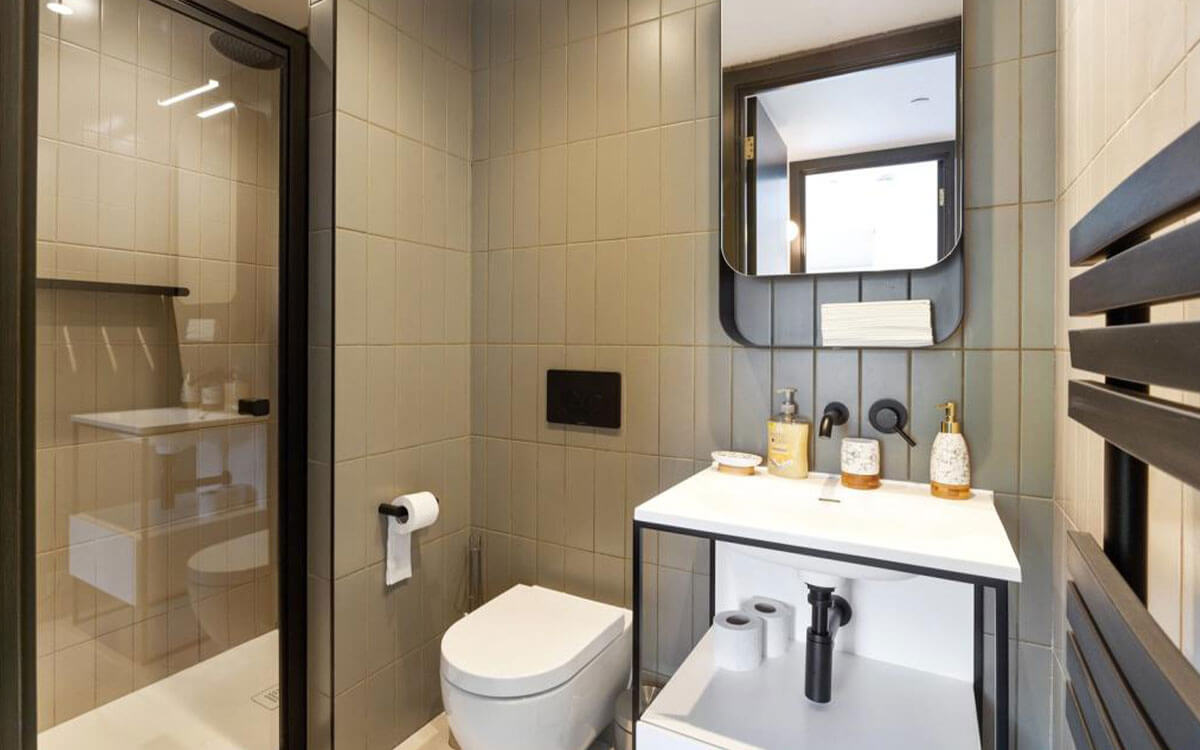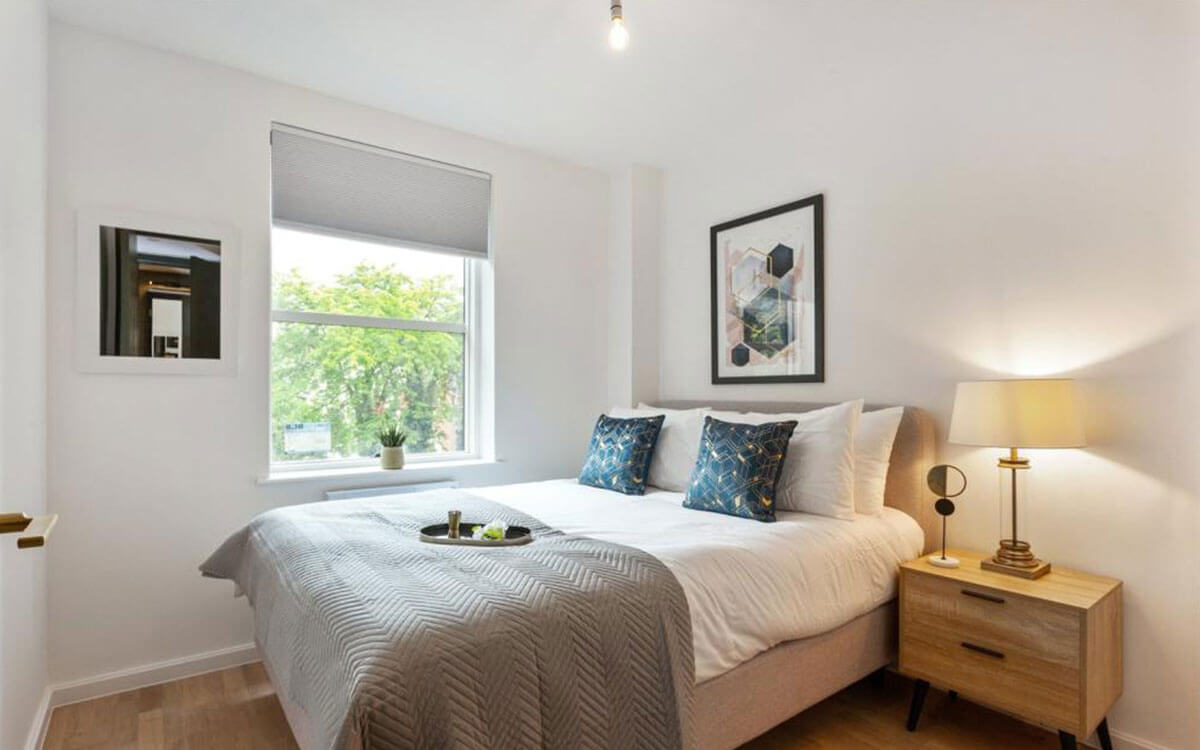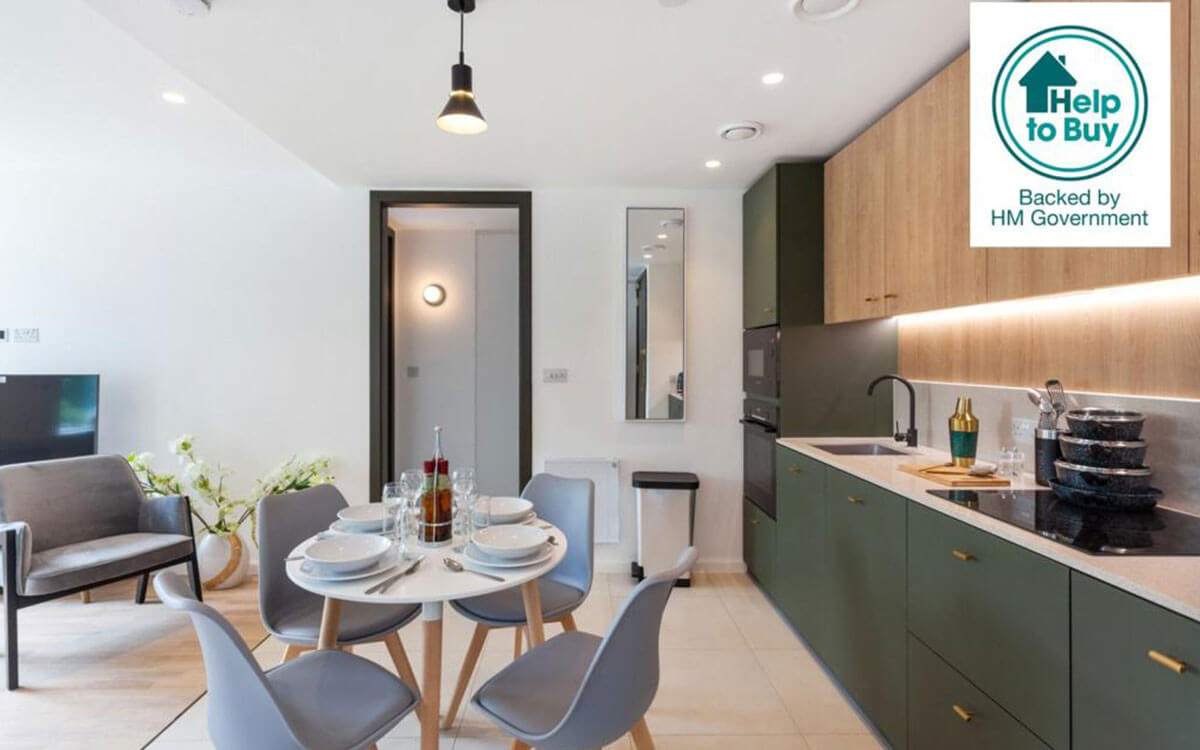[ Case Study: RESIDENTIAL]
Blackhorse House, Salisbury Square
25 Luxury Apartments
Client: Vabel
Location: 36 Salisbury Square, Old Hatfield, Herts
Value: £4.0 million
Sector: Residential
Duration: 60 weeks
PQS & PM: ELA Limited
Architect: Burwell Architects
MEP Consultant: iTS Services

Blackhorse House was a complete re-development and change of use of an existing office block, to 25 luxury
apartments in the heart of Old Hatfield. The project included the removal of the existing roof structure, installation of a new steel frame at third floor level and reformation to form 4 apartments.
The existing undercroft car park was infilled to add a further two apartments, with new drainage and services infrastructure throughout, and the complete fit out of all other existing space.
All of the windows were changed for a higher acoustic value, and the construction of the new 2 storey bike store, bin
store and plant rood to the side of the property. The surrounding external space was refurbished with both hard and soft landscaping completing the project.
The logistical challenge of the steel framed roof structure was a key part of the project and was managed with exemplary timing and in coordination with the neighbouring businesses and residents in a very tight space. Three individual crane lifts, and a semi retractable scaffold roof was incorporated to enable us to work below the third floor with no weather implications before the building was watertight.
The finish of the apartments is outstanding with 16 sold within 2 weeks of completion and the remainder shortly after, something we are very proud delivering for out
client.



