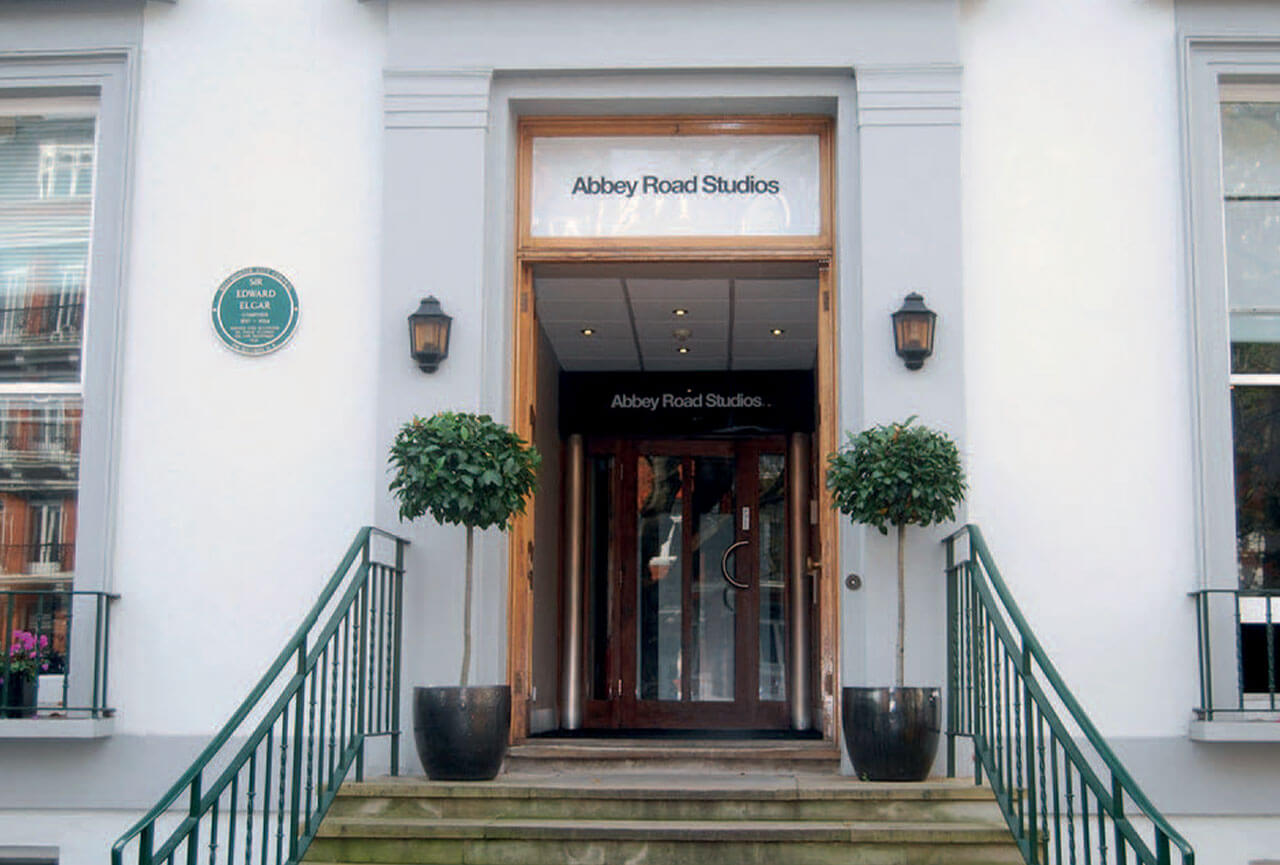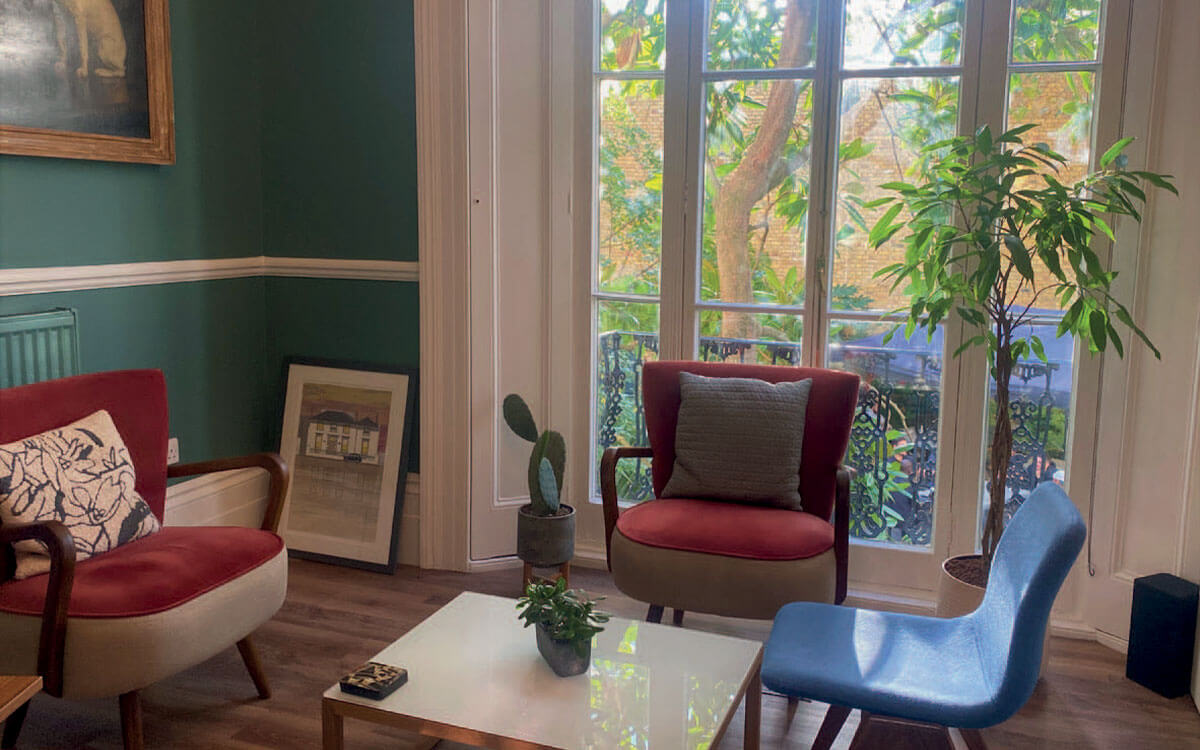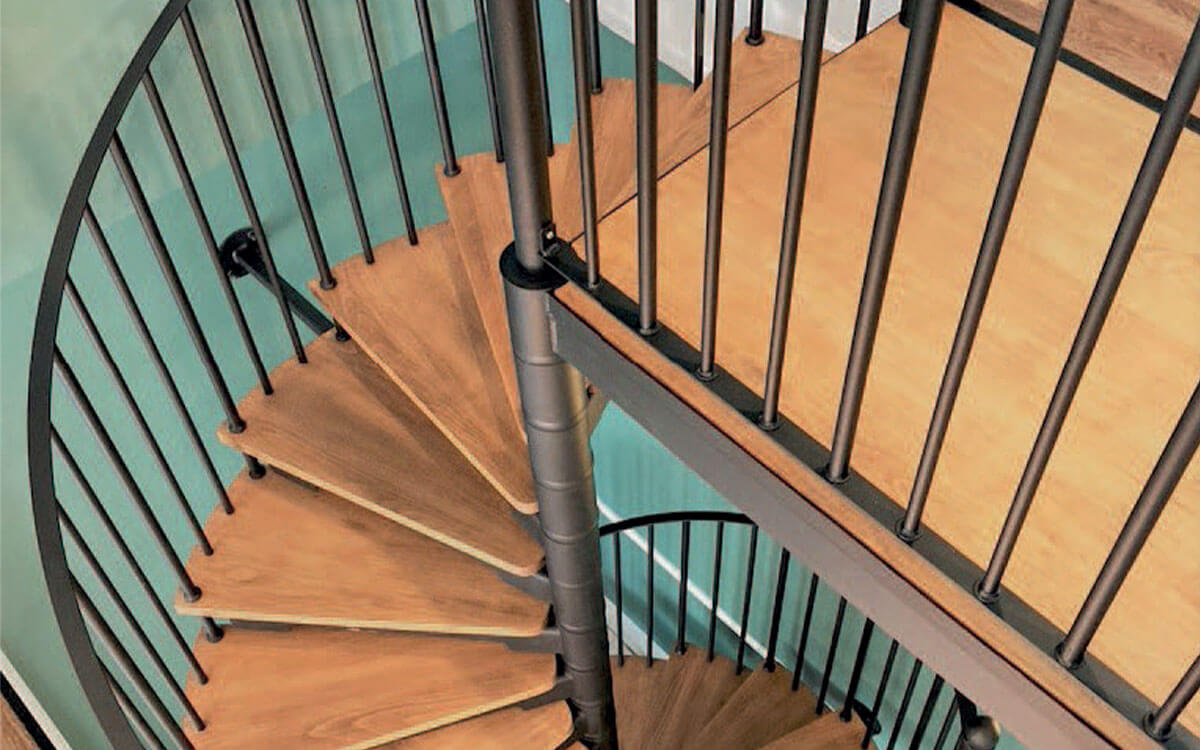[ Case Study: WORKSPACE]
Abbey Road Studios
Alteration and reconfiguration works
Client: Abbey Road Studios
Location: London NW8 9AY
Value: Confidential
Sector: Entertainment
Contract: JCT 2011 Design & Build
PM: McFarlane Latter
Architect: McFarlane Latter
Structural Engineers: Furness Partnership
MEP Consultant: Contractor Design

Verity Interiors successfully delivered this scheme, having been invited back to complete another project at this famous address.
To facilitate Abbey Road Studios growth plans, we were appointed to undertake alteration and reconfiguration works to an existing office space, required to accommodate teams from elsewhere across the building.
A key element of the project was the installation of an internal spiral staircase to bring the two floors together and provide a physical link between departments. As part of this work there was a significant structural and builders works package, forming a new opening in the suspended timber floor and forming structural trimming and steelwork to support the installation of the new spiral staircase. Structural steelwork was also required for openings created as part of the reconfiguration works.
The existing space within this Victorian building was generally reconfigured to provide a more functional office environment whilst maintaining key features such as ornate Victorian cornices, fire places and timber sash windows. The reinstatement of high level cornicing required detailed research and specialist implementation to ensure the final design reflected its original look and feel.
As part of the scheme we provided new WCs, a kitchen and breakout area, meeting rooms and general office space all completed whilst remaining sympathetic to the age and style of the building. Pre-fabricated video call pods were installed to provide quiet working space within the new open plan arrangement.
Bespoke joinery including book shelves, storage cupboards and display cabinets along with glazed Crittal style partitioning, timber flooring and stylish decoration gave the space a modern feel whilst
maintaining its Victorian heritage.


